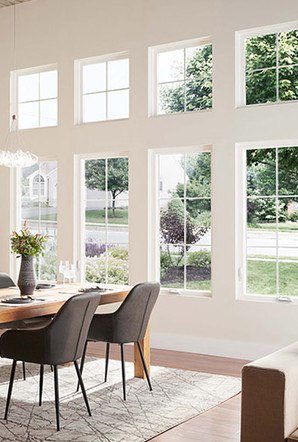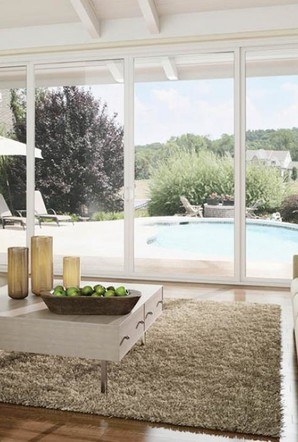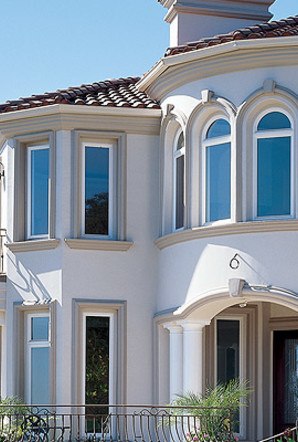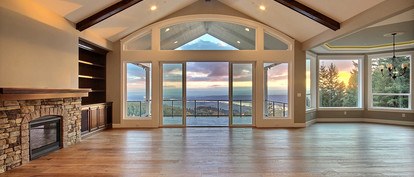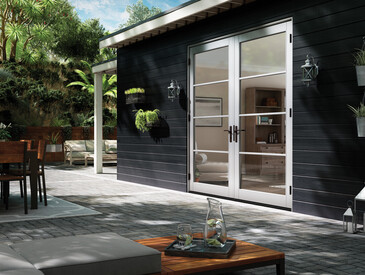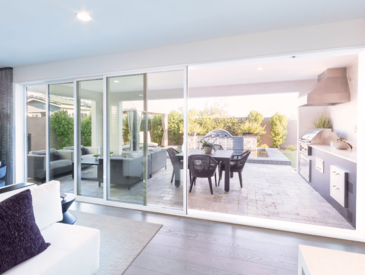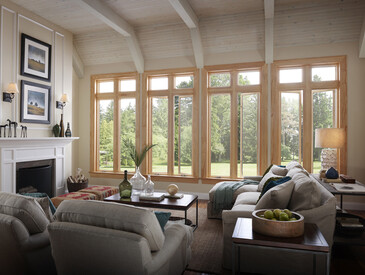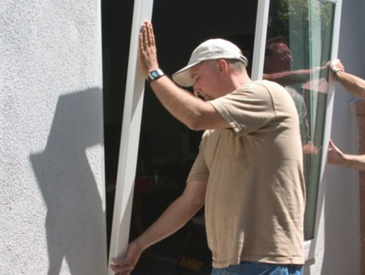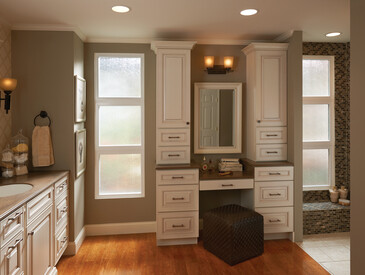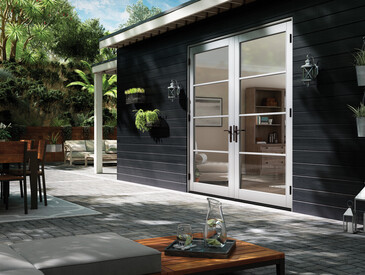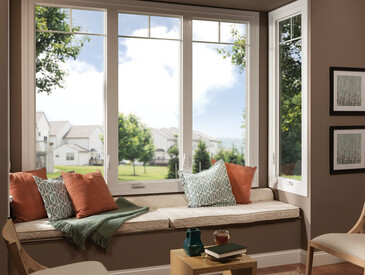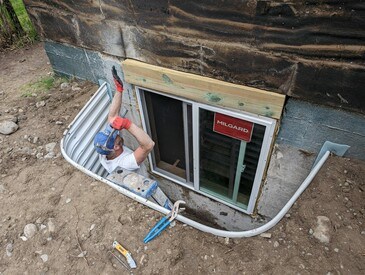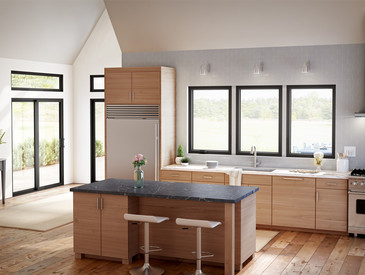Cascade West, a Washington home builder, was contacted by a homeowner after they toured the Clark County Parade of Homes in Ridgefield. They were very drawn to the Super Ranch design featured on the home tour. It included an open concept layout and details that could allow the occupants to age-in-place.
It’s All in the Details
Once they decided to proceed with building the home of their dreams, they talked to the builder about the features they found appealing and Cascade West made suggestions for details that might get overlooked when a new home construction project gets underway. The next step was to tour the private acreage and conduct a feasibility study. The gorgeous hilltop property made it clear that the main feature of this home should focus on the amazing view.
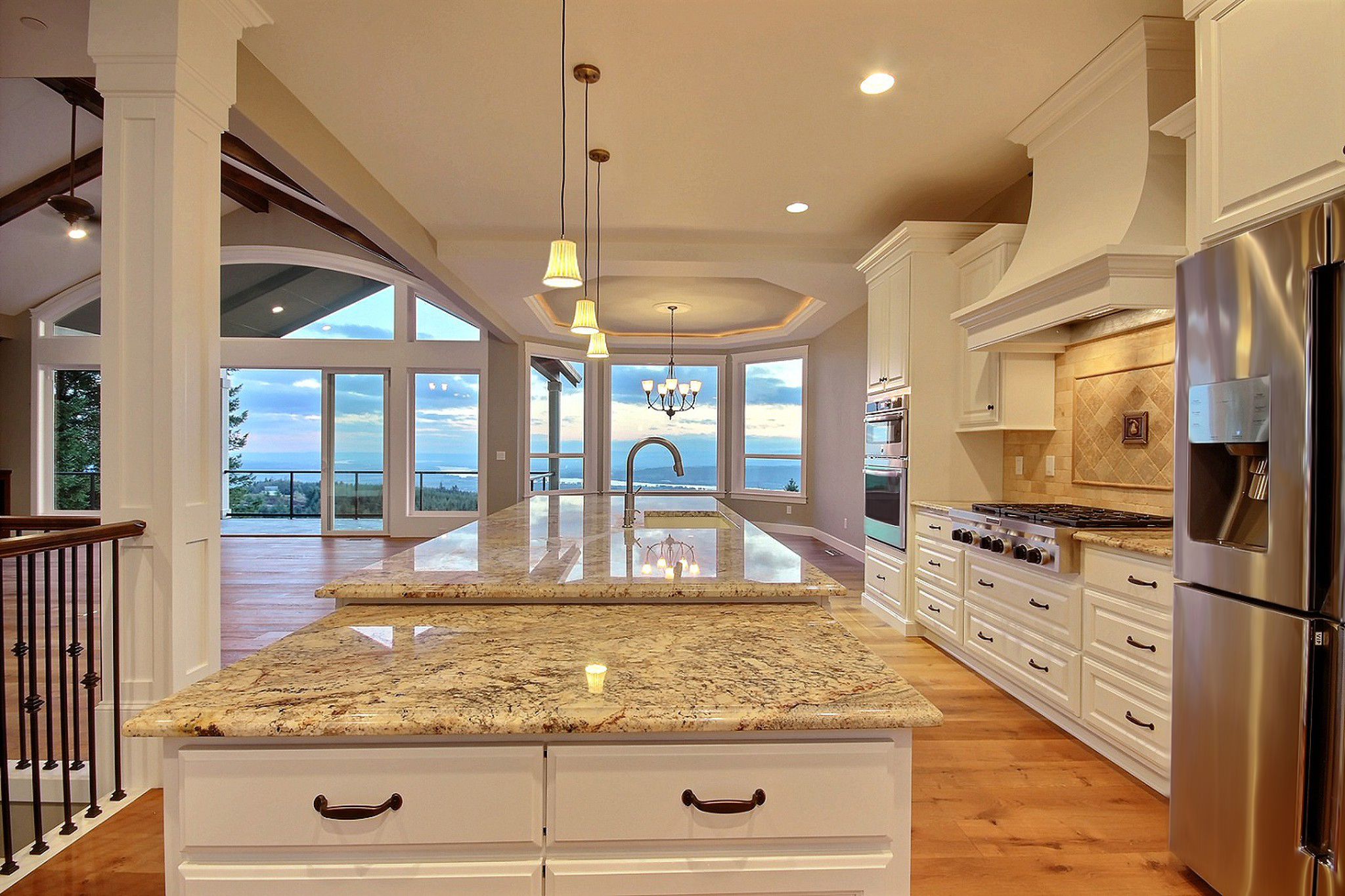
Universal Design Focus
The 3,700 square foot house was designed with one main level, but also included a daylight basement. The clients wanted this to be their forever home, and asked that the builder pay special attention to ADA features, aging-in-place, and Universal Design elements to ensure that they would be happy and comfortable in their home for as long as possible.
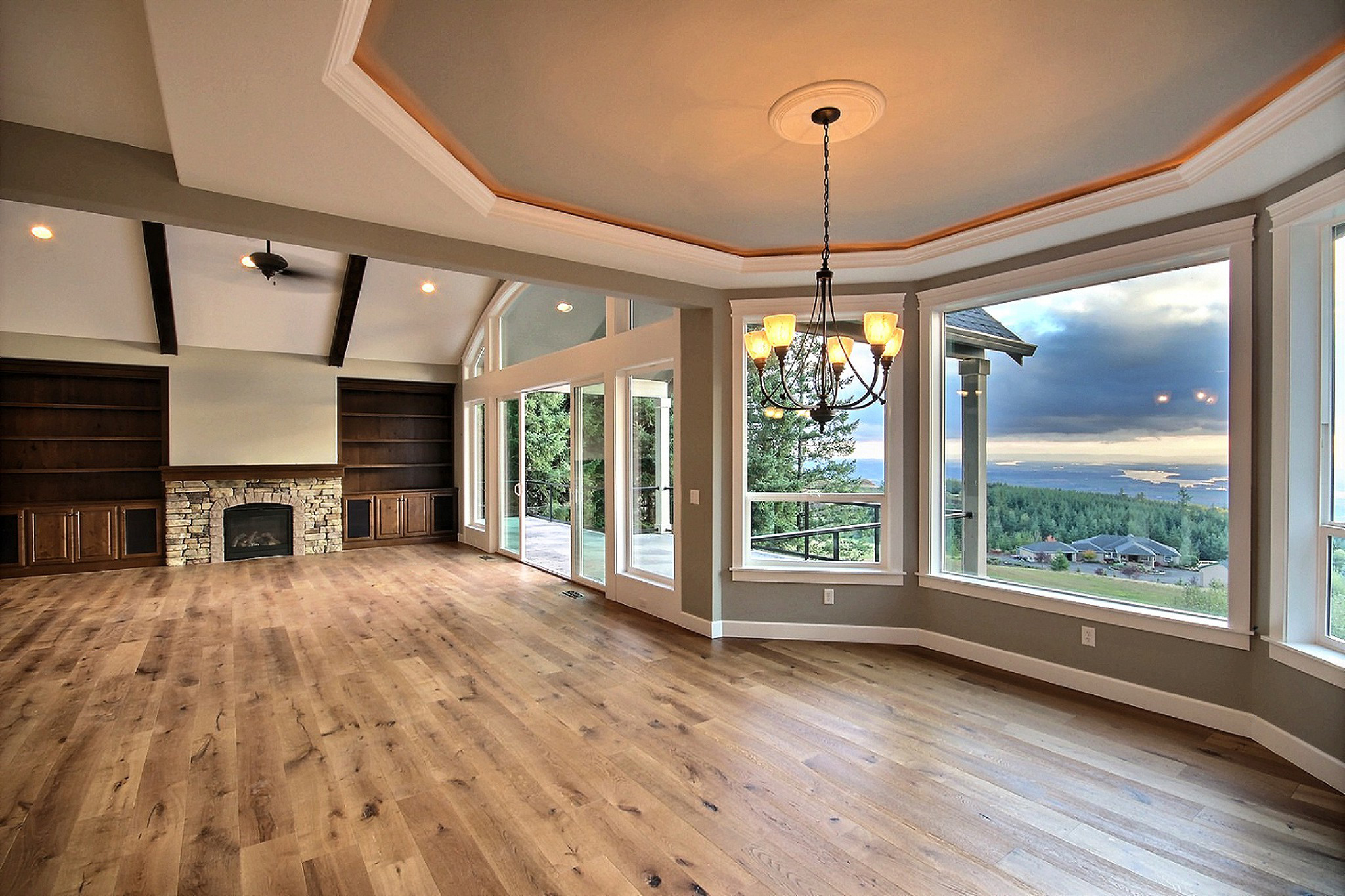
The Open Concept Floorplan
The covered entry was designed with an open concept floorplan and leads straight into the great room and main living areas that include the kitchen and dining room. Although they are retired, the couple has an active outdoor lifestyle, and wanted a mud room entry from the garage to provide a place to leave their gear between adventures. The other half of the main floor consists of the master wing, including a master bedroom, bathroom, walk-in closet, laundry room, and two guest suites. Downstairs is a large media room with a wet bar and an additional guest suite and storage.
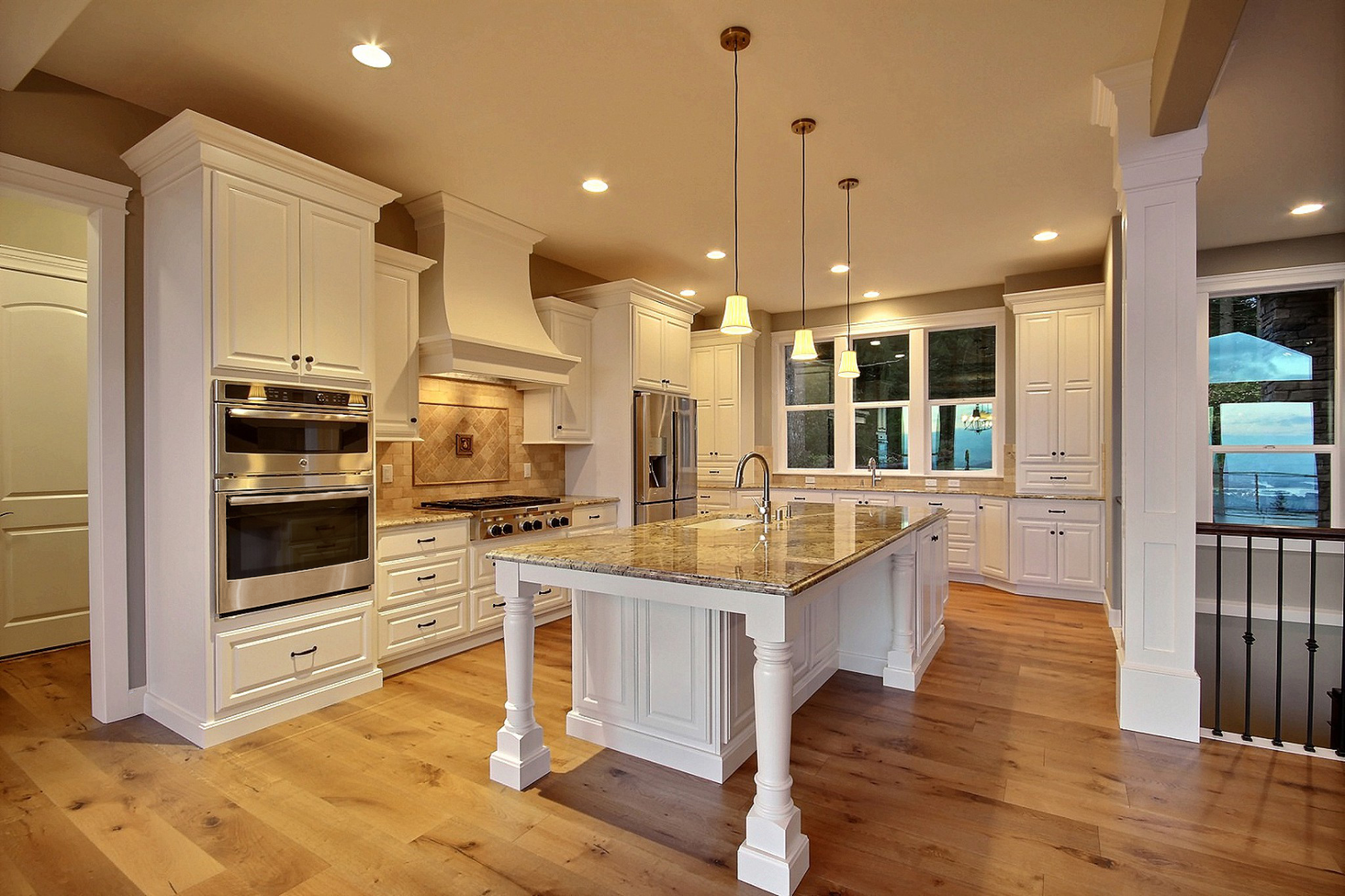
Vinyl Windows: The Perfect Match
“We chose Milgard® Style Line® Series vinyl windows for a few reasons,” Tim Holley from Cascade West told Milgard. “The windows are incredibly reliable, designed with usability in mind, and selection is unmatched. Being a custom builder we receive a lot of requests for interesting shapes and sizes and Milgard can manufacture them.
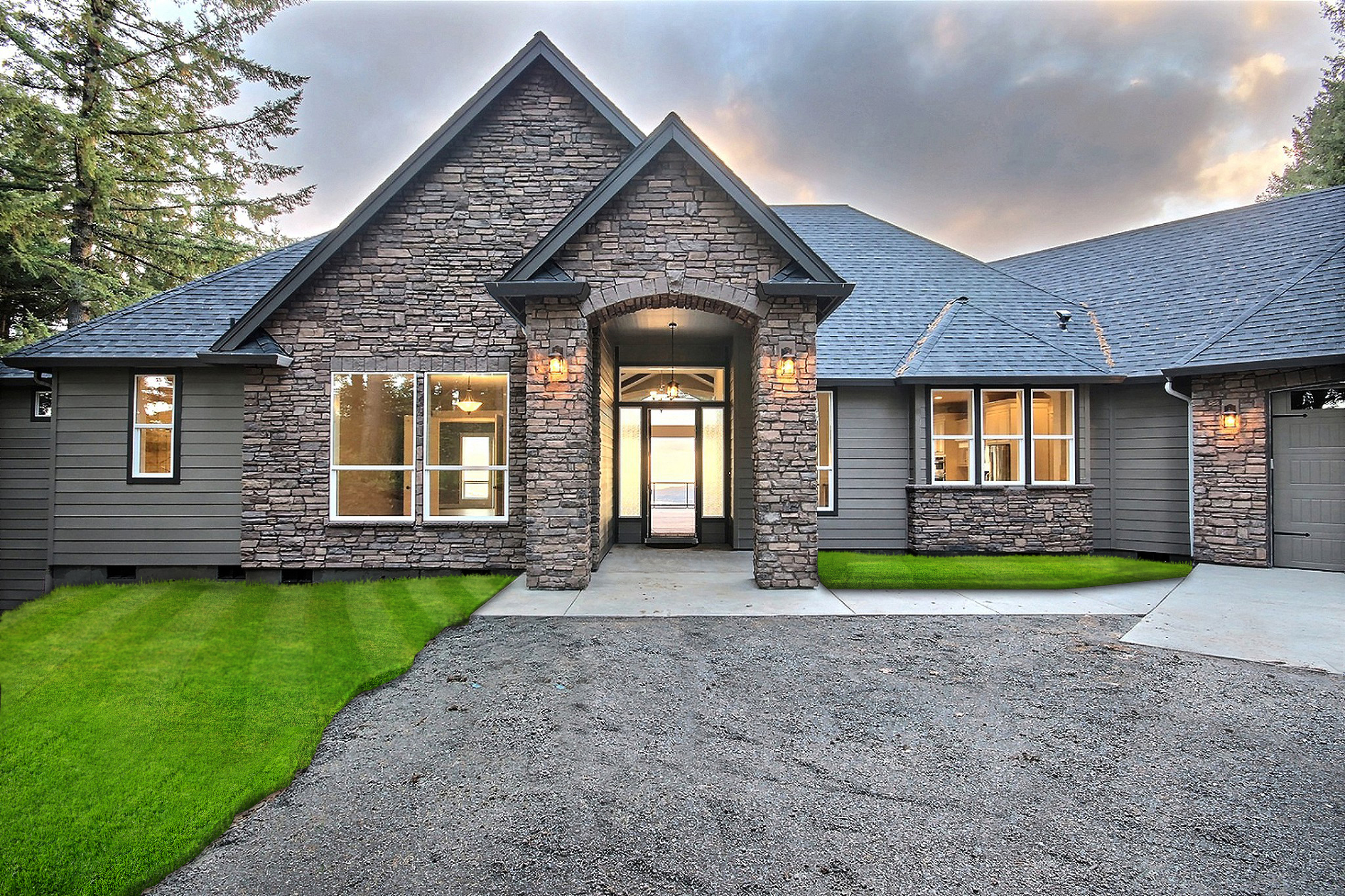
Expansive Glass Walls
“Our favorite part of this project has got to be the 12ft by 8ft double sliding glass door in the great room,” Tim went on to say. “The large wall of glass offers beauty, light and a focal point for the room that is exciting to engage with, while providing an open comfortable feeling.” The homeowners are fortunate enough that when they exit through the sliding doors, they experience a beautiful, treetop setting to personally take in all the splendor that the outdoors provides.
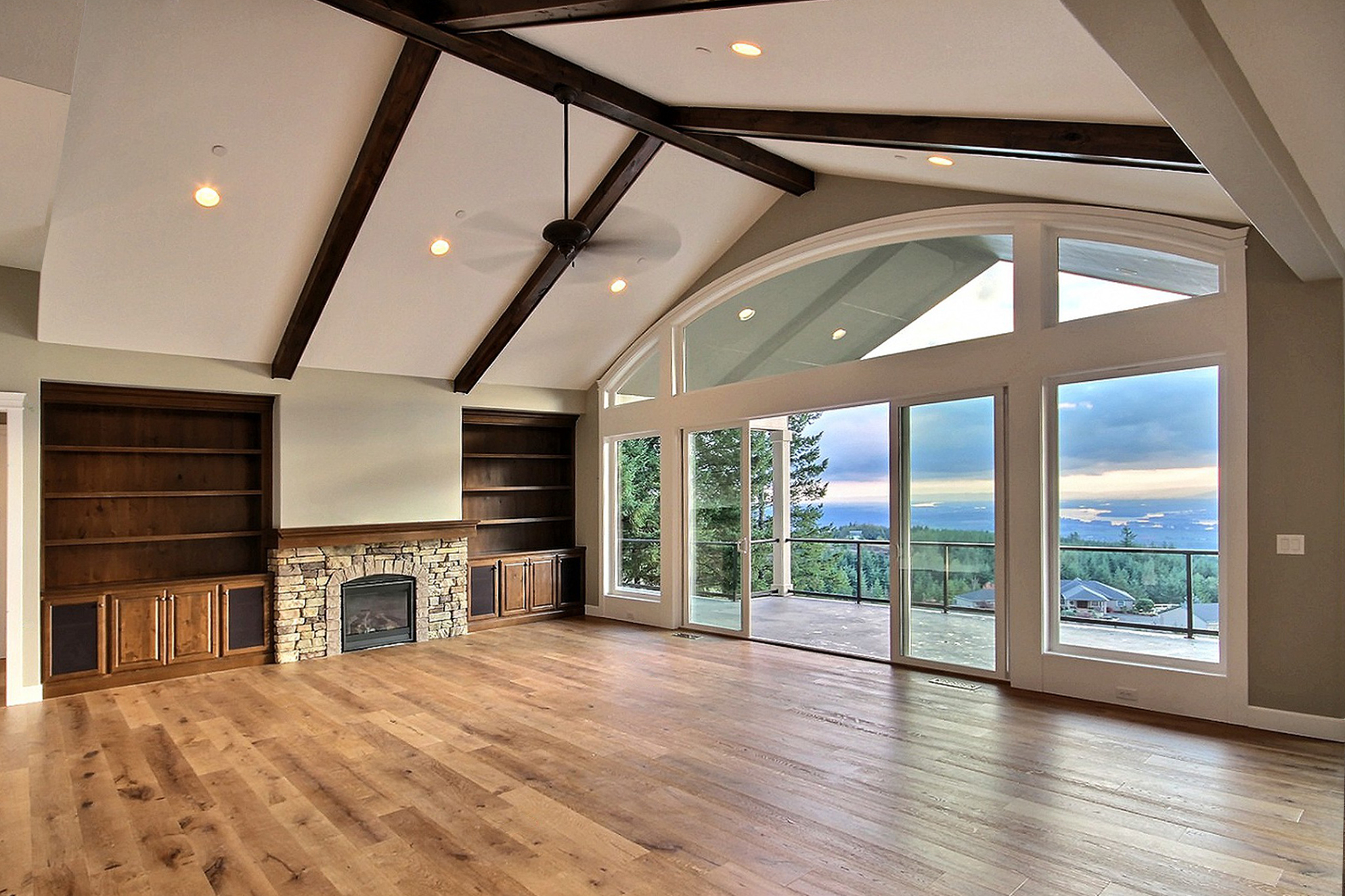
Builder Tips
Here’s some tips Cascade West suggests when planning to build a home:
- Get creative in the way you make use of natural light.
- Consider a classic, timeless design, not trendy.
- Focus on the view whenever possible.
- Be forward thinking in your home’s design (Cascade West likes to “create for the future while drawing on the past”).
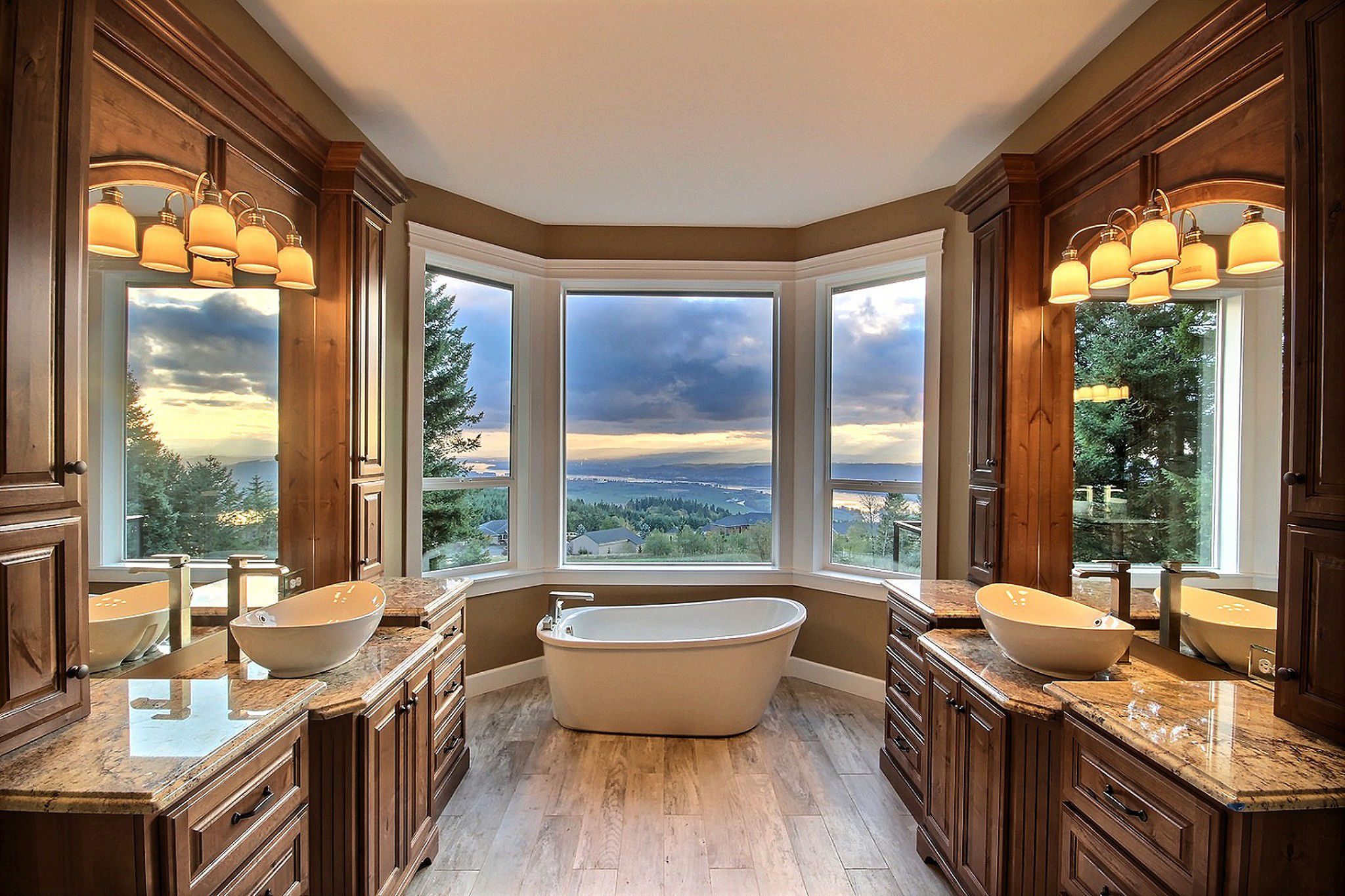
Getting Started
If you are ready to start a new home construction project, consider the following:
- The Plans: Don’t let this be a hurdle. Look through extensive libraries and take note of every plan that resonates with you.
- Questions to Ask: What are you gravitating towards and why? What parts of the house do you love? Which do you need now? Which will you need later? Is there anything you can do without?
- Share: Once you’ve begun to narrow what the idea of your house is, share those notes with builder who will take those ideas as seriously as you do. If they jump right in and share your vision, they should be able to work with you and create the perfect house plan.
Project Info:
Milgard Series Used: Style Line® Series vinyl windows
Builder/Contractor: Cascade West Development Inc.
Architect: Alan Mascord Design Associates
Photographer: ExposioHDR
Milgard Dealer: Troyco Window & Door, Oregon













