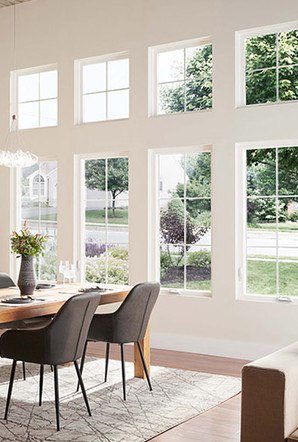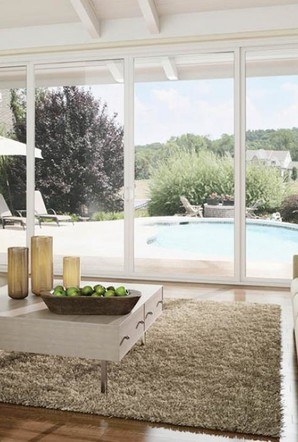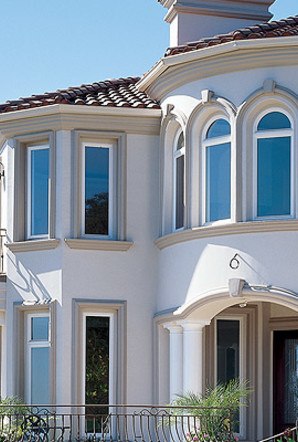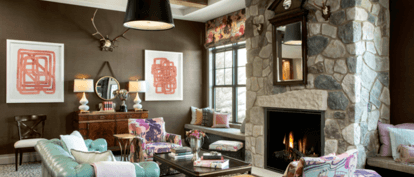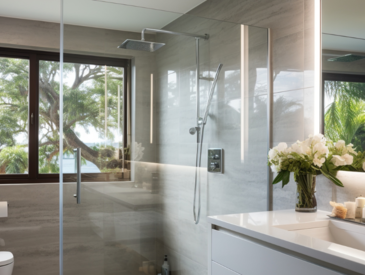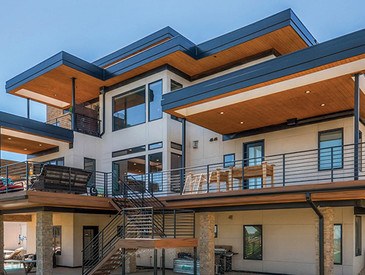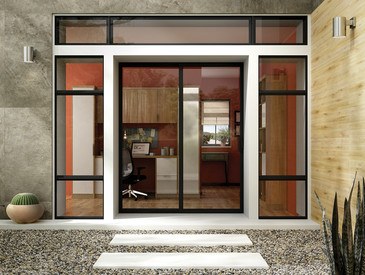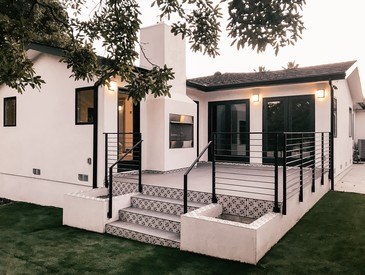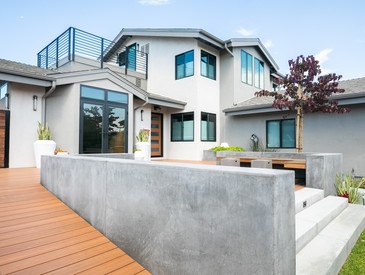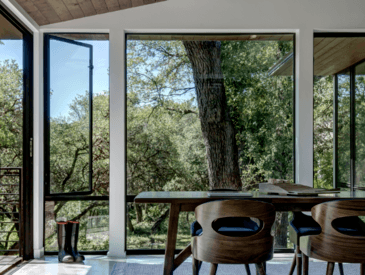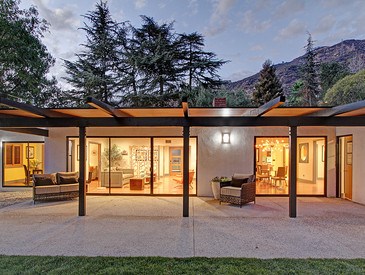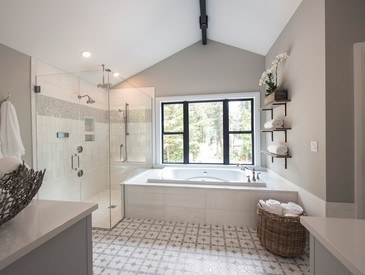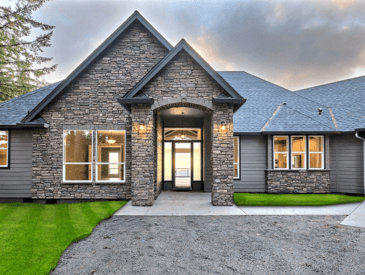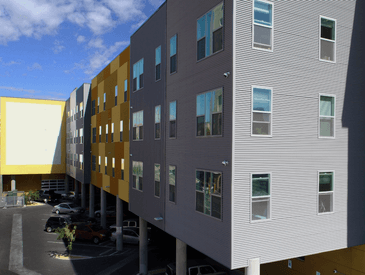DTJ Design was approached by Balfour Senior Living to create a new senior living community on a 4.6 acre site in Littleton, Colorado. The goal was to create a refined, yet comfortably casual place for senior residents. The 74,000 square foot community featured 56 assisted living units, 26 memory care units and a variety of communal gathering spaces nestled in a beautiful, picturesque setting connected to sun drenched outdoor areas.
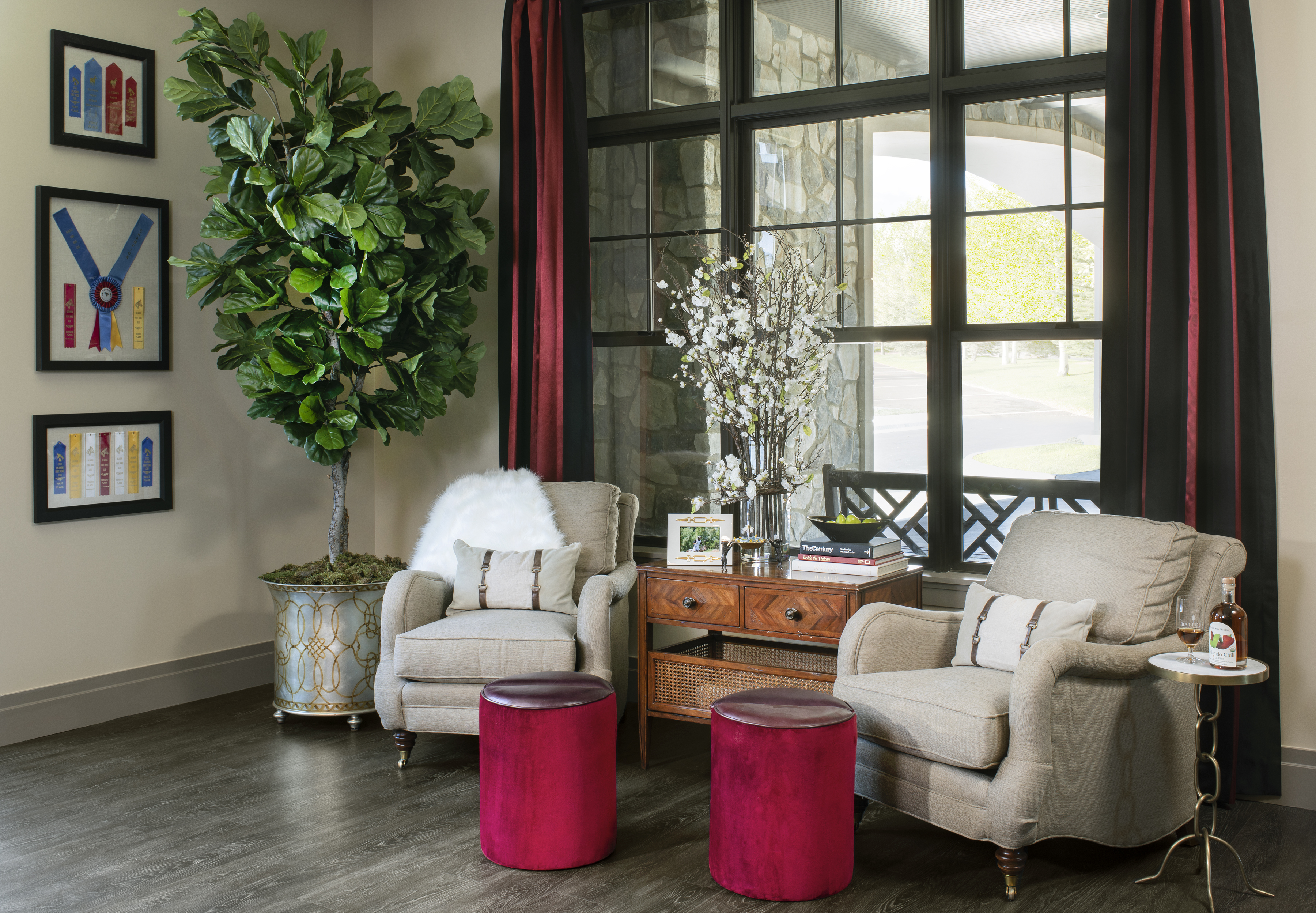
The Architecture
The equestrian history of the surrounding farms was an early inspiration for the architectural character. The design was reminiscent of a main house with an adjoining wing, suggestive of a stable. The site was narrow and deep, which provided an opportunity for an intimately scaled street presence and connection to Dutch creek on the south side of the property. Details such as the cupolas, barn doors and shingles reinforced the character of the building.
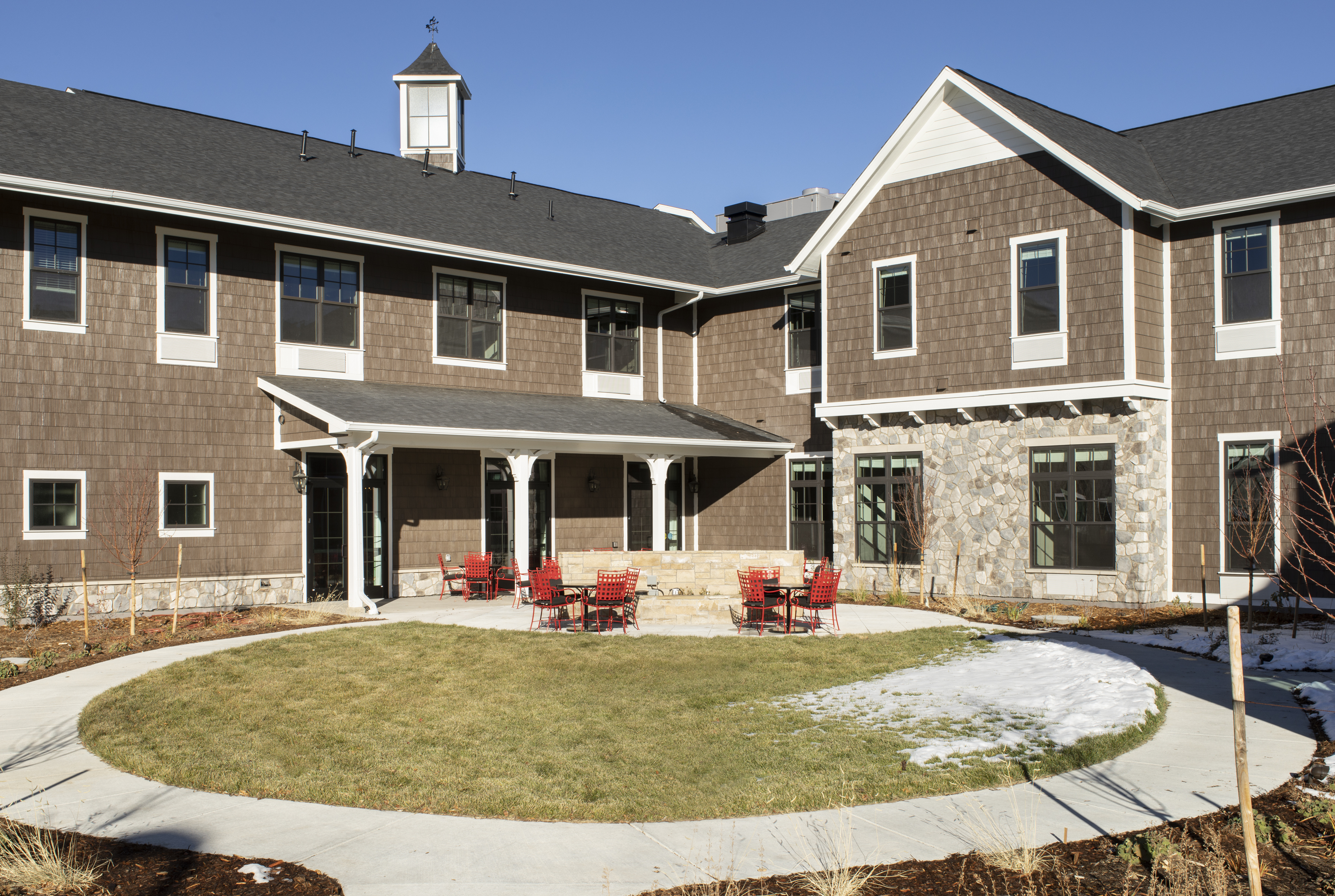
Interior Details
Faux timbers and elegantly detailed interior trim carried the theme throughout the community, including the Great Room and Jockey Club, the main social gathering space for the building. Black Bean colored UltraTM Series fiberlgass windows were the perfect touch for these rooms and the other common areas to reinforce the design aesthetic. Their strength and durabilty was also important to Balfour, when it came to the desire for long lasting, quality windows.
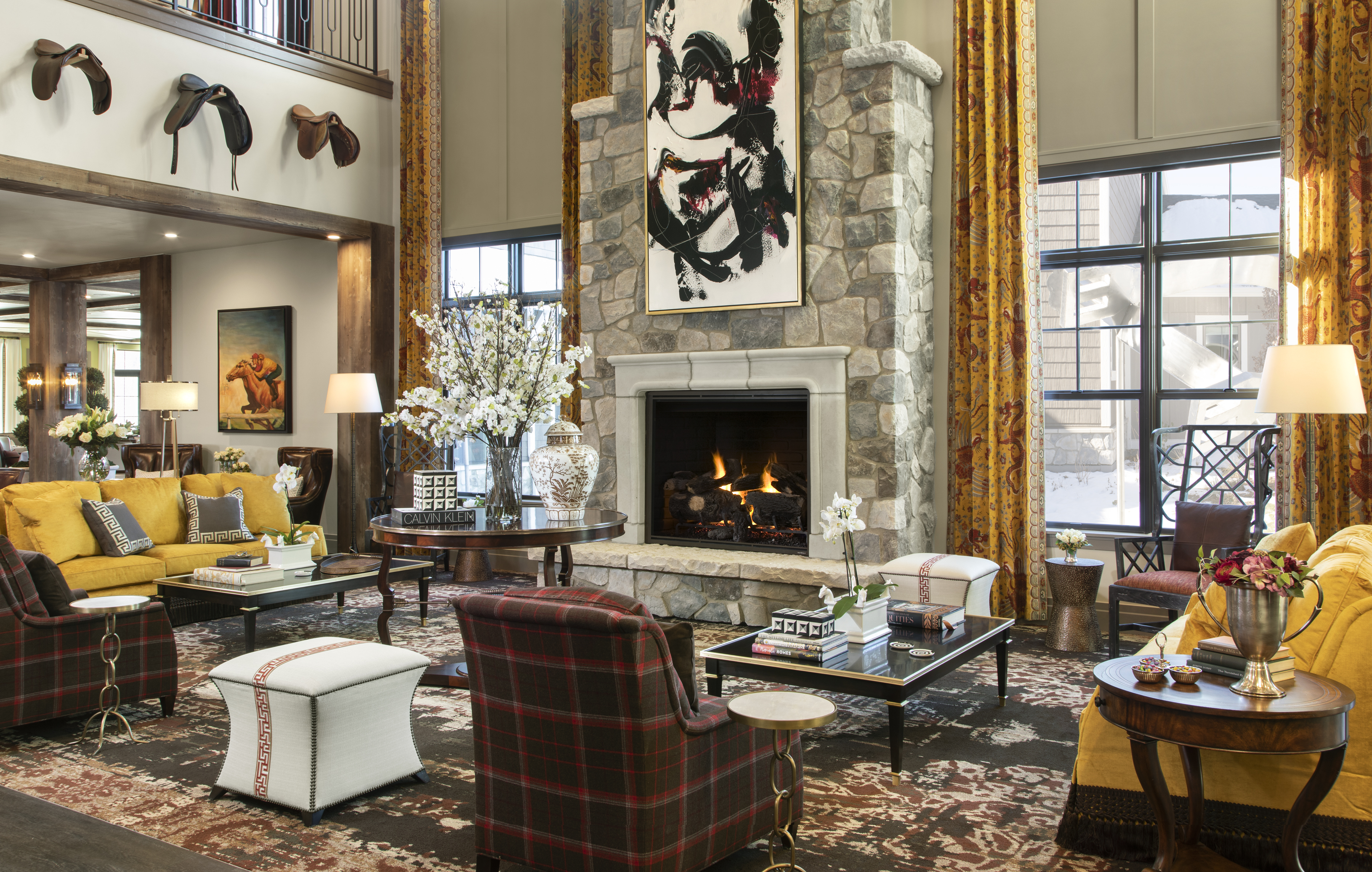
The Bedrooms
Tuscany® Series white vinyl windows were selected for the bedroom windows. “The crisp, clean look and wide frame profile matched the architectural vision,” said Lee Payne, Associate Principal at DTJ DESIGN. “The energy efficiency of the product line also helped influence our decision.”
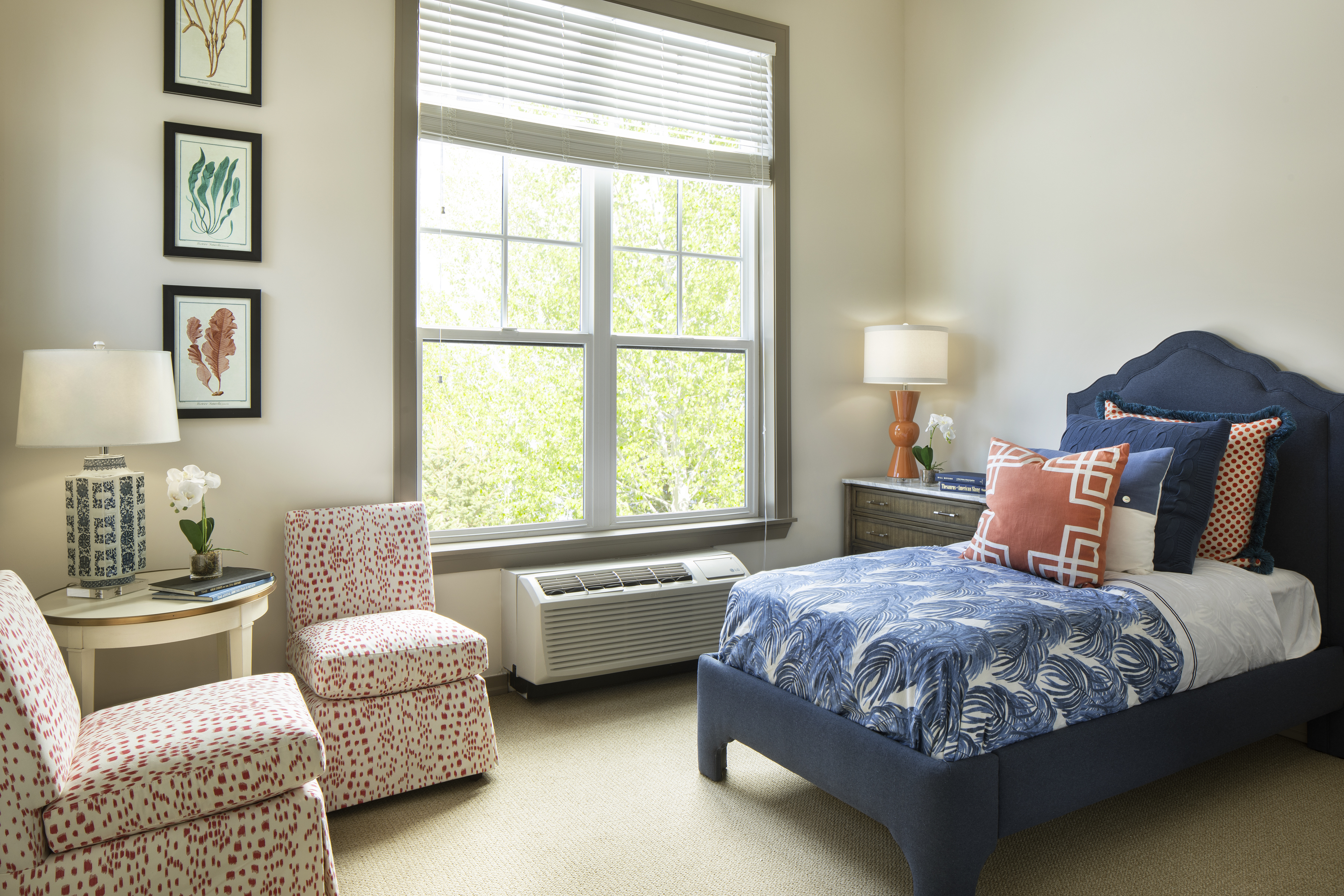
Natural Light
It was important to allow an abundance of natural light to flood the large, open spaces. Natural lighting was an important component to Balfour, to help maintain resident well-being with the ample amount of activities provided. In addition, the views from the property are very picturesque and reinforcing the need for a multitude of windows in various, character specific configurations.
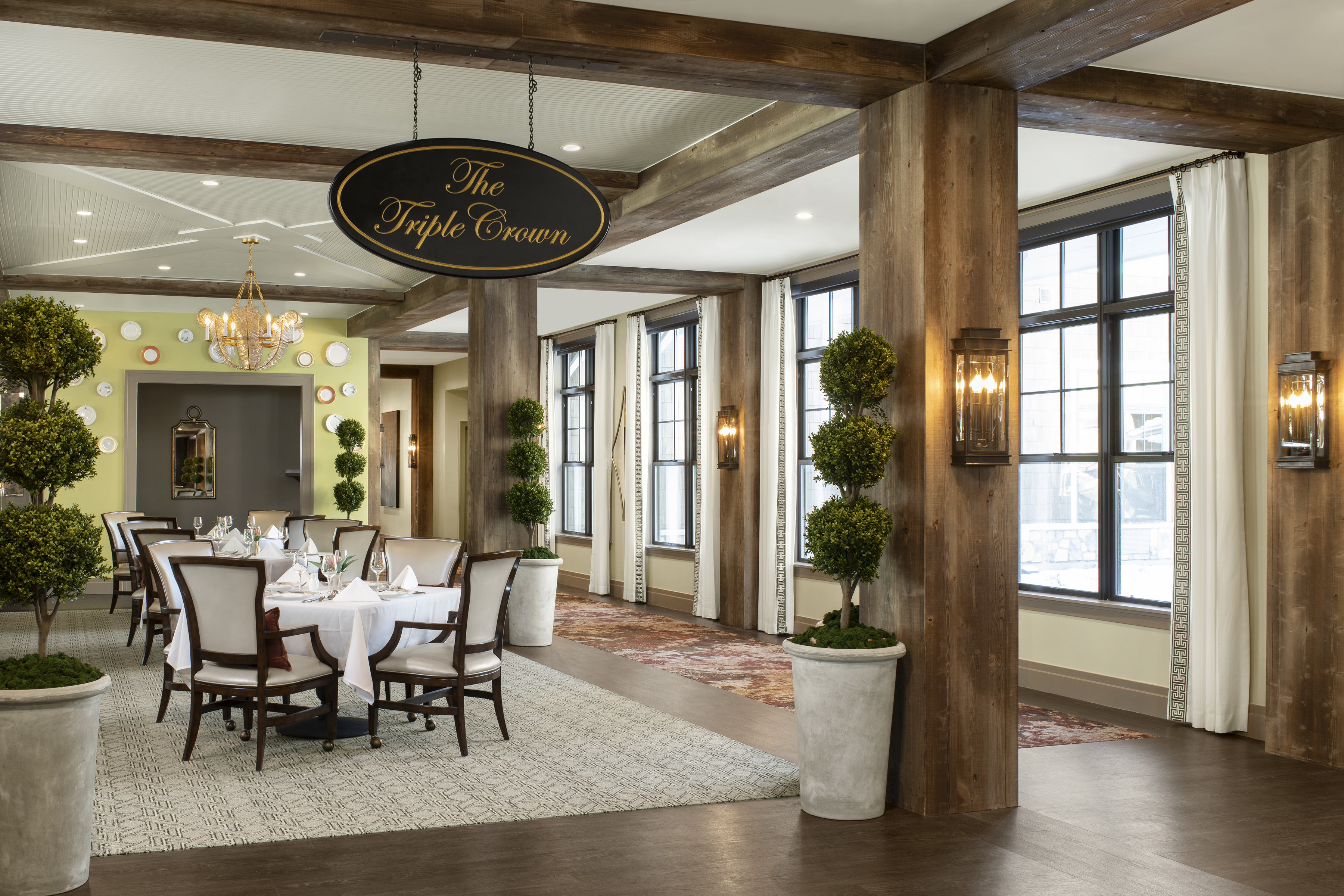
A Feast for the Eyes
DTJ Design worked in collaboration with their in-house landscape architecture and planning team on this project, and the result was a bold design coupled with compelling architecture for a senior community that will be enjoyed by the residents for years to come.
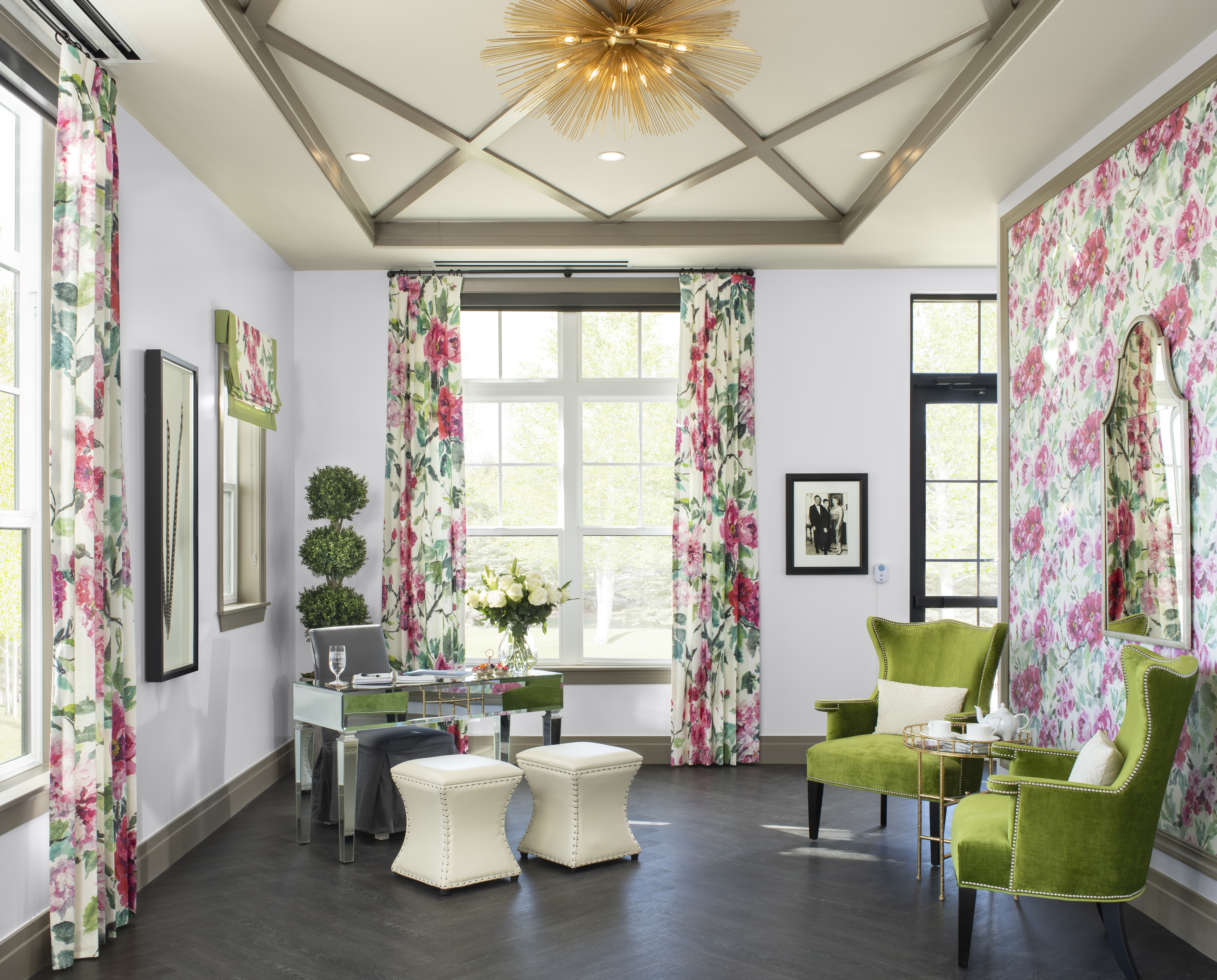
Project Info:
Milgard Series Used: Tuscany Series vinyl windows and Ultra Series fiberglass windows
Construction Manager: Adolfson & Peterson Construction
Contractor: United Properties
Architect: DTJ Design
Photographer: Kimberly Gavin Photography
Milgard Dealer: Signature Windows













